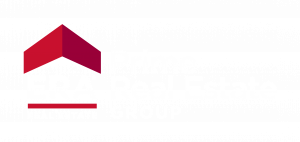


Listing Courtesy of: MIREALSOURCE / ERA Prime Real Estate Group / Clayton Waldschlager-Arnold
2238 S Towerline Saginaw, MI 48601
Pending (21 Days)
$184,900
MLS #:
50137245
50137245
Taxes
$3,426
$3,426
Lot Size
1.42 acres
1.42 acres
Type
Single-Family Home
Single-Family Home
Year Built
1959
1959
Style
Ranch
Ranch
School District
Bridgeport Spaulding Csd
Bridgeport Spaulding Csd
County
Saginaw County
Saginaw County
Listed By
Clayton Waldschlager-Arnold, ERA Prime Real Estate Group
Source
MIREALSOURCE
Last checked May 6 2024 at 11:27 PM GMT+0000
MIREALSOURCE
Last checked May 6 2024 at 11:27 PM GMT+0000
Bathroom Details
- Full Bathrooms: 2
Kitchen
- Floor: Ceramic
Property Features
- Fireplace: Family Room
- Foundation: Basement
Heating and Cooling
- Forced Air
- Natural Gas
- Ceiling Fan(s)
Basement Information
- Finished
Utility Information
- Sewer: Septic Tank
Garage
- Attached Garage
Parking
- Garage
- Total: 2
Stories
- 1
Living Area
- 3,914 sqft
Additional Listing Info
- Buyer Brokerage Commission: 3
Location
Disclaimer: Copyright 2023 MiRealSource, Inc. All rights reserved. This information is deemed reliable, but not guaranteed. The information being provided is for consumers’ personal, non-commercial use and may not be used for any purpose other than to identify prospective properties consumers may be interested in purchasing. Data last updated 7/20/23 10:38

 Facebook
Facebook
 Twitter
Twitter
 Pinterest
Pinterest
 Copy Link
Copy Link

Description