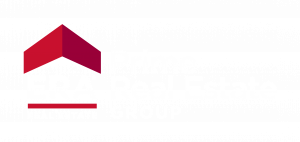


Listing Courtesy of: MIREALSOURCE / ERA Prime Real Estate Group / Shannon Jones
1510 Delta Saginaw, MI 48638
Pending (7 Days)
$325,000
MLS #:
50141192
50141192
Taxes
$3,745(2023)
$3,745(2023)
Lot Size
0.47 acres
0.47 acres
Type
Single-Family Home
Single-Family Home
Year Built
1956
1956
Style
Ranch
Ranch
School District
Saginaw Twp Community School
Saginaw Twp Community School
County
Saginaw County
Saginaw County
Community
Woodland
Woodland
Listed By
Shannon Jones, ERA Prime Real Estate Group
Source
MIREALSOURCE
Last checked May 19 2024 at 12:55 PM GMT+0000
MIREALSOURCE
Last checked May 19 2024 at 12:55 PM GMT+0000
Bathroom Details
- Full Bathrooms: 4
Interior Features
- Gas Water Heater
- Washer
- Refrigerator
- Range/Oven
- Microwave
- Dryer
- Dishwasher
- Laundry: Entry
- Walk-In Closet(s)
- Cathedral/Vaulted Ceiling
- Cable/Internet Avail.
Subdivision
- Woodland
Lot Information
- Subdivision
Property Features
- Fireplace: Living Room
- Fireplace: Gas
- Fireplace: Basement
- Foundation: Crawl
- Foundation: Basement
Heating and Cooling
- Forced Air
- Natural Gas
- Central Air
Basement Information
- Sump Pump
- Partially Finished
- Block
Pool Information
- In Ground
Flooring
- Hardwood
- Ceramic Tile
Utility Information
- Sewer: Public Sanitary
Garage
- Attached Garage
Parking
- Total: 2
Stories
- 1
Living Area
- 3,458 sqft
Additional Listing Info
- Buyer Brokerage Commission: 3
Location
Disclaimer: Copyright 2023 MiRealSource, Inc. All rights reserved. This information is deemed reliable, but not guaranteed. The information being provided is for consumers’ personal, non-commercial use and may not be used for any purpose other than to identify prospective properties consumers may be interested in purchasing. Data last updated 7/20/23 10:38


 Facebook
Facebook
 Twitter
Twitter
 Pinterest
Pinterest
 Copy Link
Copy Link

Description