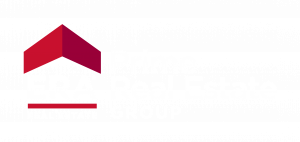


Listing Courtesy of: MIREALSOURCE / ERA Prime Real Estate Group / Shannon Jones
9303 Orchard Davison, MI 48423
Pending (13 Days)
$219,900
MLS #:
50141175
50141175
Taxes
$1,853
$1,853
Type
Condo
Condo
Year Built
2005
2005
Style
Ranch
Ranch
School District
Davison Community Schools
Davison Community Schools
County
Genesee County
Genesee County
Community
Orchard Lake Condo
Orchard Lake Condo
Listed By
Shannon Jones, ERA Prime Real Estate Group
Source
MIREALSOURCE
Last checked May 19 2024 at 12:10 PM GMT+0000
MIREALSOURCE
Last checked May 19 2024 at 12:10 PM GMT+0000
Bathroom Details
- Full Bathrooms: 2
Interior Features
- Windows: Window Treatments
- Gas Water Heater
- Washer
- Refrigerator
- Range/Oven
- Microwave
- Dryer
- Dishwasher
- Laundry: Entry
- Walk-In Closet(s)
- Sump Pump
- Cathedral/Vaulted Ceiling
- Cable/Internet Avail.
Subdivision
- Orchard Lake Condo
Lot Information
- Subdivision
Property Features
- Foundation: Basement
Heating and Cooling
- Forced Air
- Natural Gas
- Central Air
Basement Information
- Unfinished
- Sump Pump
- Full
- Finished
Homeowners Association Information
- Dues: $275/Monthly
Utility Information
- Sewer: Public Sanitary
Garage
- Attached Garage
Parking
- Total: 2
Stories
- 1
Living Area
- 1,250 sqft
Additional Listing Info
- Buyer Brokerage Commission: 3
Location
Disclaimer: Copyright 2023 MiRealSource, Inc. All rights reserved. This information is deemed reliable, but not guaranteed. The information being provided is for consumers’ personal, non-commercial use and may not be used for any purpose other than to identify prospective properties consumers may be interested in purchasing. Data last updated 7/20/23 10:38


 Facebook
Facebook
 Twitter
Twitter
 Pinterest
Pinterest
 Copy Link
Copy Link

Description